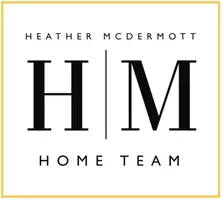$485,000
$485,000
For more information regarding the value of a property, please contact us for a free consultation.
2 Beds
2 Baths
2,052 SqFt
SOLD DATE : 03/14/2022
Key Details
Sold Price $485,000
Property Type Townhouse
Sub Type Townhouse
Listing Status Sold
Purchase Type For Sale
Square Footage 2,052 sqft
Price per Sqft $236
Subdivision Tierra Verde
MLS Listing ID 6355077
Sold Date 03/14/22
Style Territorial/Santa Fe
Bedrooms 2
HOA Fees $253/mo
HOA Y/N Yes
Originating Board Arizona Regional Multiple Listing Service (ARMLS)
Year Built 1968
Annual Tax Amount $1,574
Tax Year 2021
Lot Size 6,554 Sqft
Acres 0.15
Property Sub-Type Townhouse
Property Description
Charming Adobe style true Arizona townhome on the 10th Tee box of the Blue Course on the Wigwam Golf Course. This 2bed/2bath townhome includes an upstairs Master bedroom suite; main level has a large private bedroom and closet with direct access to bathroom. Custom designed in the early 90's, this open concept home features wood beams and arched ceilings. Custom Santa Fe cabinets throughout the kitchen with copper and butcher block countertops w/ large walk in pantry and laundry/storage room. Trendy flagstone through the main living areas, with carpeted bedrooms. Decorative bathrooms with Mexican Tile brings the Arizona feel through the remainder of the home. Indoor/outdoor living/dining off the dining room to the serene patio with incredible golf course and sunset views.
Location
State AZ
County Maricopa
Community Tierra Verde
Direction North on Dysart to Villa Nueva. Head West then immediate North to property on the West side of the road.
Rooms
Master Bedroom Upstairs
Den/Bedroom Plus 2
Separate Den/Office N
Interior
Interior Features Upstairs, Eat-in Kitchen, Breakfast Bar, Double Vanity, Full Bth Master Bdrm, Separate Shwr & Tub, Tub with Jets
Heating Natural Gas
Cooling Central Air
Flooring Carpet, Stone
Fireplaces Type 1 Fireplace, Gas
Fireplace Yes
SPA None
Exterior
Exterior Feature Storage
Garage Spaces 2.0
Garage Description 2.0
Fence Block
Pool None
Community Features Community Pool Htd, Biking/Walking Path
Amenities Available Other
Roof Type Foam
Porch Patio
Private Pool No
Building
Lot Description On Golf Course, Grass Front, Grass Back
Story 2
Builder Name Unknown
Sewer Sewer in & Cnctd, Private Sewer
Water Pvt Water Company
Architectural Style Territorial/Santa Fe
Structure Type Storage
New Construction No
Schools
Elementary Schools Litchfield Elementary School
Middle Schools Western Sky Middle School
High Schools Millennium High School
School District Agua Fria Union High School District
Others
HOA Name Hacienda Hermosa
HOA Fee Include Maintenance Grounds,Other (See Remarks),Street Maint,Front Yard Maint
Senior Community No
Tax ID 501-64-193
Ownership Fee Simple
Acceptable Financing Cash, Conventional, VA Loan
Horse Property N
Listing Terms Cash, Conventional, VA Loan
Financing Conventional
Read Less Info
Want to know what your home might be worth? Contact us for a FREE valuation!

Our team is ready to help you sell your home for the highest possible price ASAP

Copyright 2025 Arizona Regional Multiple Listing Service, Inc. All rights reserved.
Bought with eXp Realty
"My job is to find and attract mastery-based agents to the office, protect the culture, and make sure everyone is happy! "







