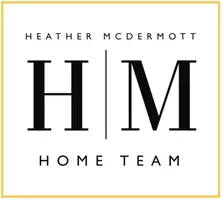GET MORE INFORMATION
$ 1,270,000
$ 1,299,000 2.2%
5 Beds
3 Baths
3,027 SqFt
$ 1,270,000
$ 1,299,000 2.2%
5 Beds
3 Baths
3,027 SqFt
Key Details
Sold Price $1,270,000
Property Type Single Family Home
Sub Type Single Family Residence
Listing Status Sold
Purchase Type For Sale
Square Footage 3,027 sqft
Price per Sqft $419
Subdivision Lexia Manor
MLS Listing ID 6659360
Sold Date 10/10/24
Style Other
Bedrooms 5
HOA Fees $165/mo
HOA Y/N Yes
Originating Board Arizona Regional Multiple Listing Service (ARMLS)
Year Built 2024
Annual Tax Amount $2,489
Tax Year 2023
Lot Size 6,817 Sqft
Acres 0.16
Property Sub-Type Single Family Residence
Property Description
Location
State AZ
County Maricopa
Community Lexia Manor
Direction From Glendale Ave, head north on 15th Avenue. Turn right on State Ave, then your first right into the community. Home is in the back right corner of the cul-de-sac.
Rooms
Other Rooms Great Room
Master Bedroom Split
Den/Bedroom Plus 5
Separate Den/Office N
Interior
Interior Features Upstairs, Eat-in Kitchen, Breakfast Bar, 9+ Flat Ceilings, Soft Water Loop, Pantry, Double Vanity, Full Bth Master Bdrm, Separate Shwr & Tub, High Speed Internet
Heating Electric
Cooling Central Air, Programmable Thmstat
Flooring Tile, Wood
Fireplaces Type 1 Fireplace, Family Room
Fireplace Yes
Window Features Low-Emissivity Windows,Solar Screens,Dual Pane,ENERGY STAR Qualified Windows
SPA None
Laundry Engy Star (See Rmks), Wshr/Dry HookUp Only
Exterior
Parking Features Garage Door Opener, Direct Access
Garage Spaces 2.0
Garage Description 2.0
Fence Block
Pool None, Private
Amenities Available Rental OK (See Rmks)
View Mountain(s)
Roof Type Composition,Metal
Porch Covered Patio(s), Patio
Private Pool No
Building
Lot Description Desert Back, Desert Front, Cul-De-Sac, Synthetic Grass Frnt, Synthetic Grass Back
Story 2
Builder Name RICHTER HOMES LLC
Sewer Public Sewer
Water City Water
Architectural Style Other
New Construction No
Schools
High Schools Washington High School
School District Glendale Union High School District
Others
HOA Name Lexia Manor
HOA Fee Include Maintenance Grounds,Other (See Remarks),Street Maint
Senior Community No
Tax ID 157-12-104
Ownership Fee Simple
Acceptable Financing Cash, Conventional
Horse Property N
Listing Terms Cash, Conventional
Financing Cash

Copyright 2025 Arizona Regional Multiple Listing Service, Inc. All rights reserved.
Bought with Compass
"My job is to find and attract mastery-based agents to the office, protect the culture, and make sure everyone is happy! "







